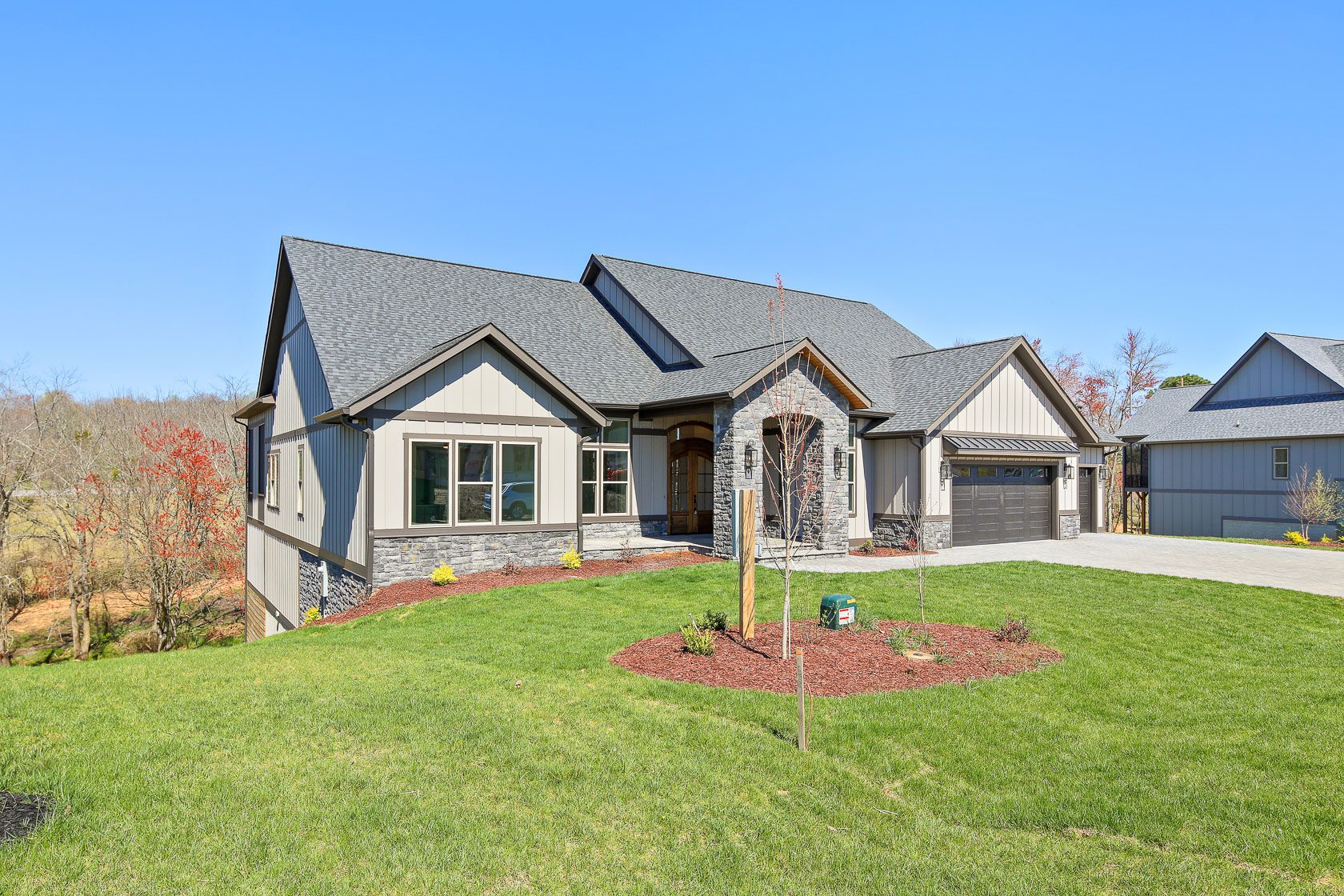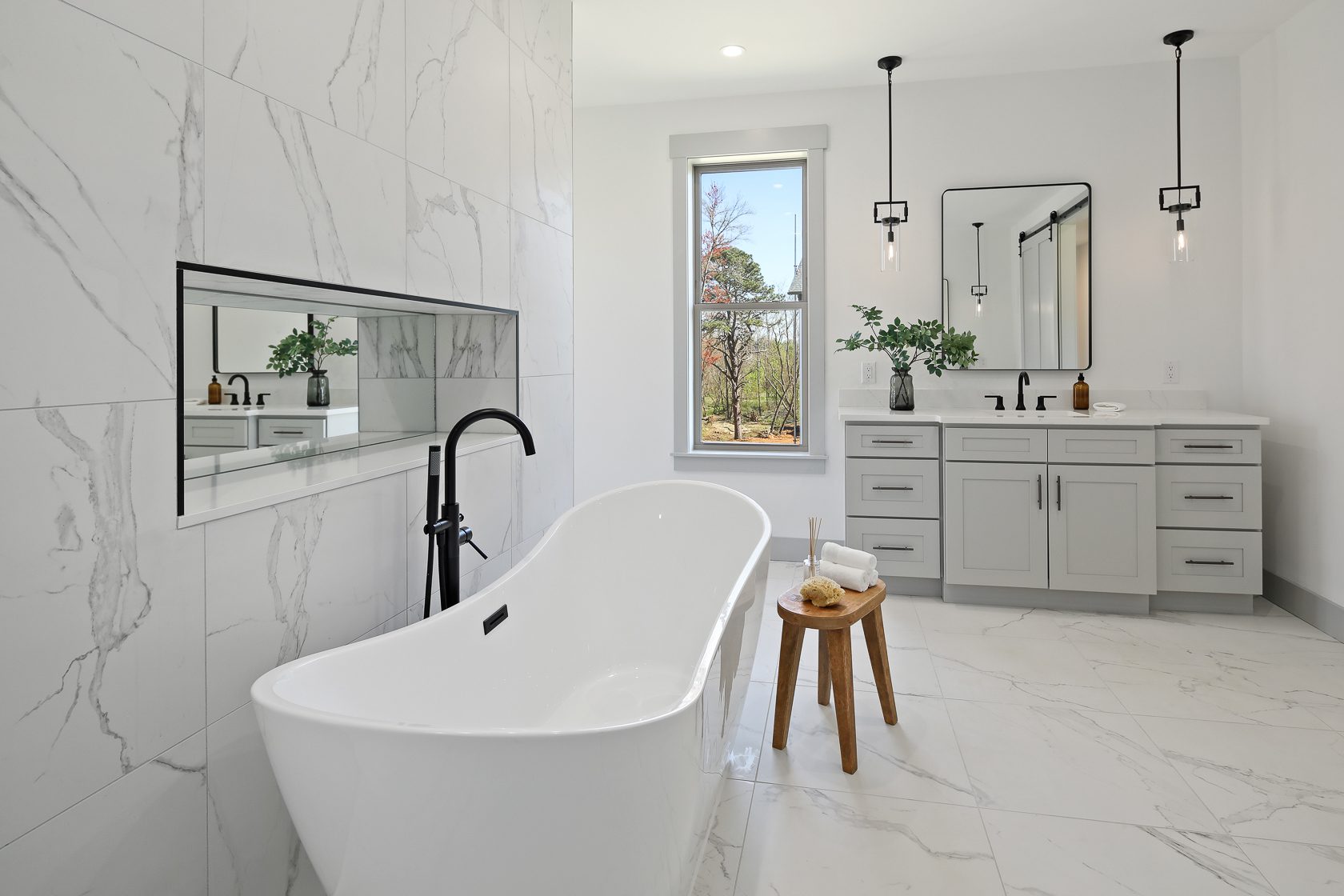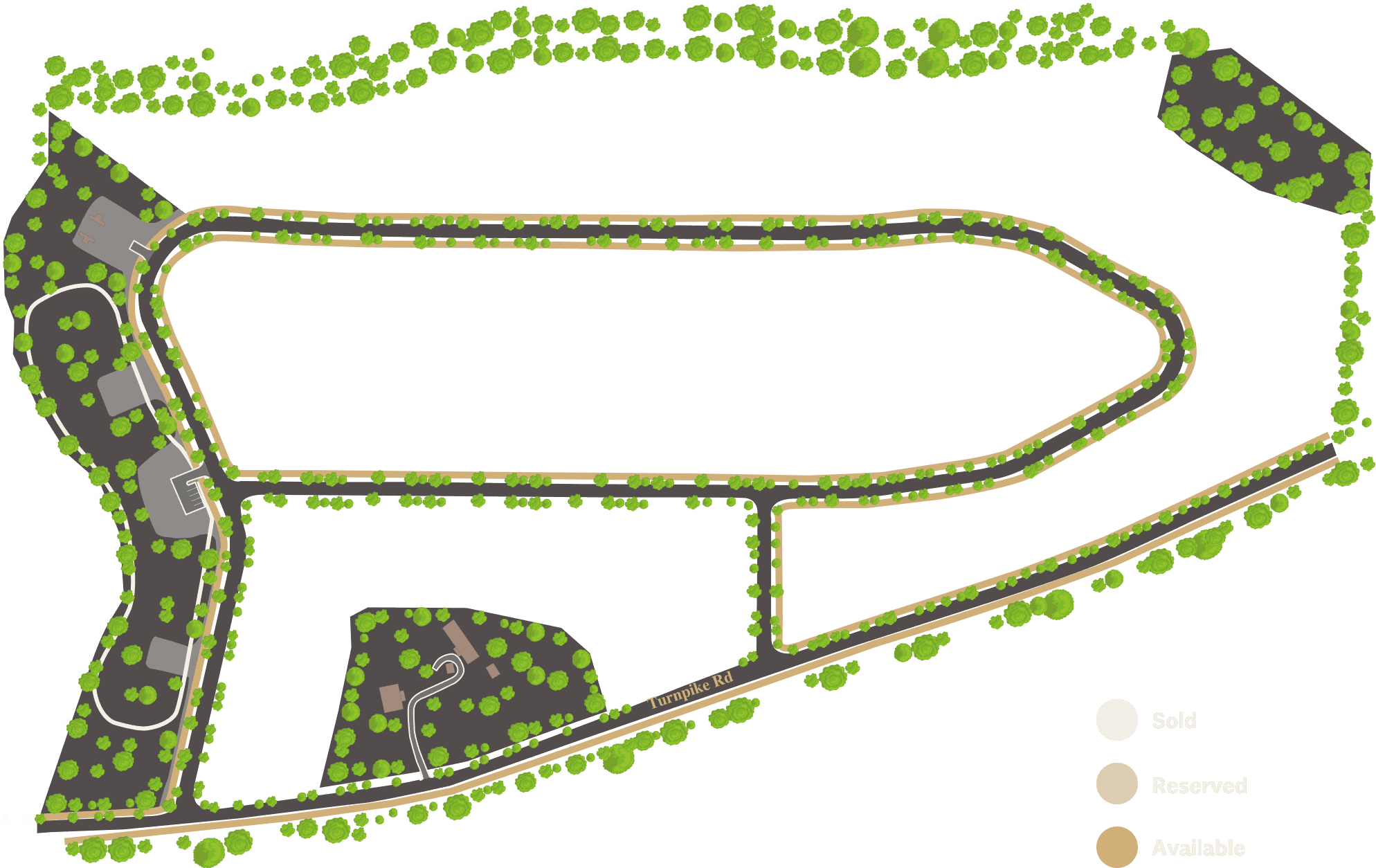- Main
- Mills River Crossing South
- 485 Daniel Circle Dr, Mills River, NC 28759 (Lot #59)






About House
BRAND NEW CONSTRUCTION WITH LONG RANGE VIEWS!
Welcome to Mills River’s newest gated community at Mills River Crossing South. It’s super convenient to Brevard, Hendersonville, Fletcher, Arden and South Asheville! This beautiful home features convenient one-level living, high ceilings throughout, open living area, soaring modern fireplace (natural gas) in the living room and an additional stone fireplace and grilling station on the screened-in deck which is perfect for entertaining.
Also featuring high-end granite waterfall countertops, large walk-in pantry, stainless steel “energy star” appliances, large walk-in closets with custom built-ins, central vac, high speed fiber optics and an incredible spa-like en-suite master bath , with separate his & hers vanities, a huge custom closet and a large walk-in double-head shower. And on your way out, be sure to check out the family friendly park with playgrounds, a covered fireplace pavilion, fire pit and dog park.
For more information please Contact Us:
DEBBIE HRNCIR
RESIDENTIAL BROKER ASSOCIATE
(828) 329-5365
DEBBIEHRNCIR@BEVERLY-HANKS.COM
Interior features
- Surround, hearth and designer mantel
- High-efficiency electric air conditioner
- High-efficiency natural gas heat furnace
- Energy efficient tankless water heater
Exterior features
- Durable siding
- Cultured rock exterior, per plan
- Open deck and/or covered patio, per plan
- Cedar deck and a front railing
General features
- 3648 square feet
- Art and craft design
- Large vaulted Great Room
- Main level living







































