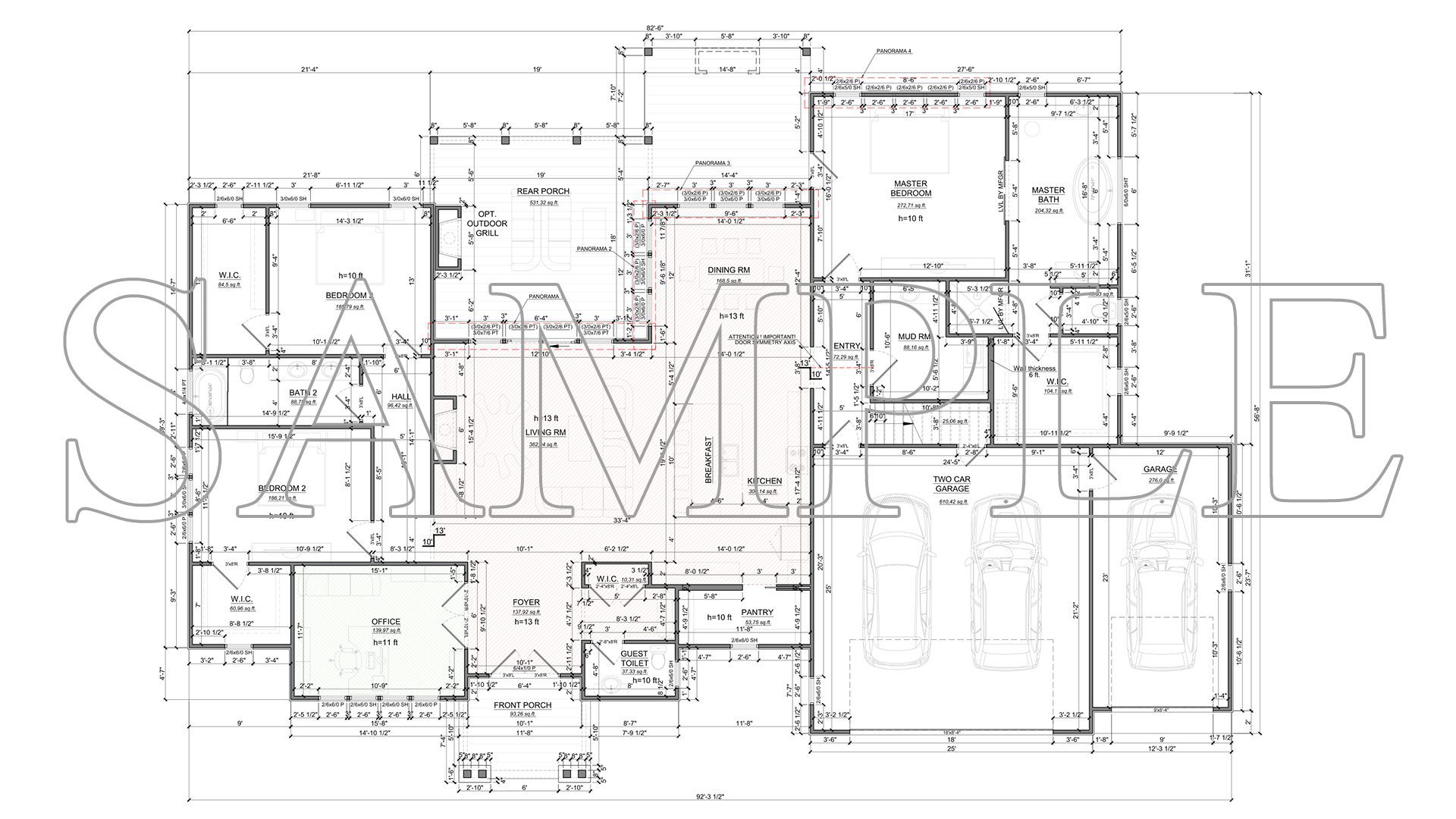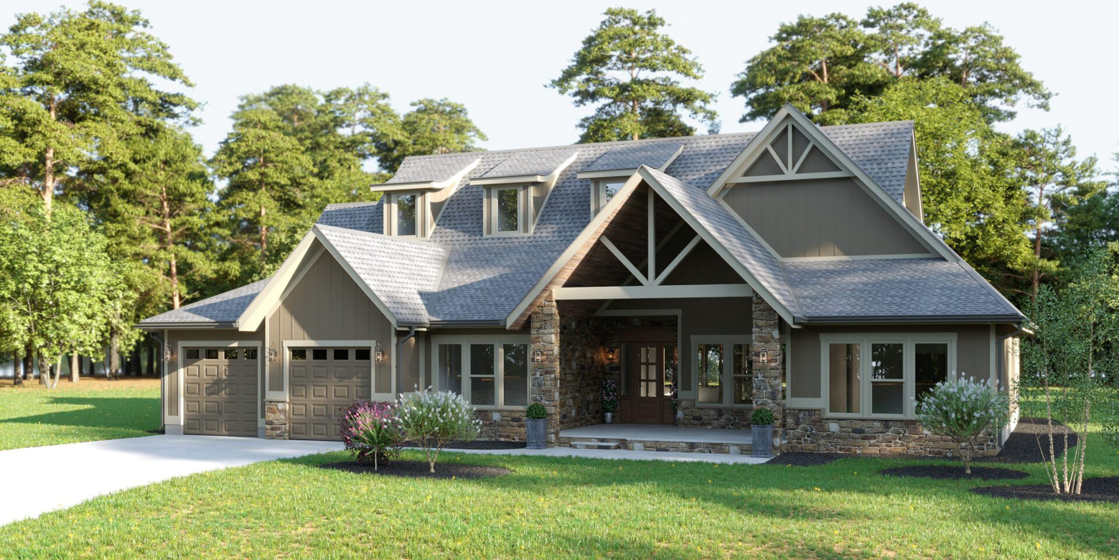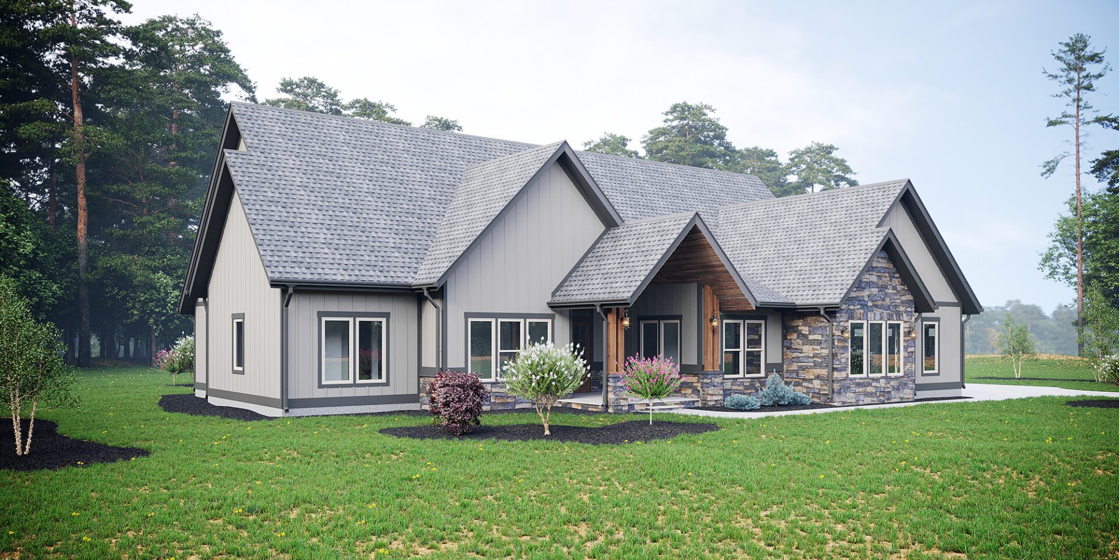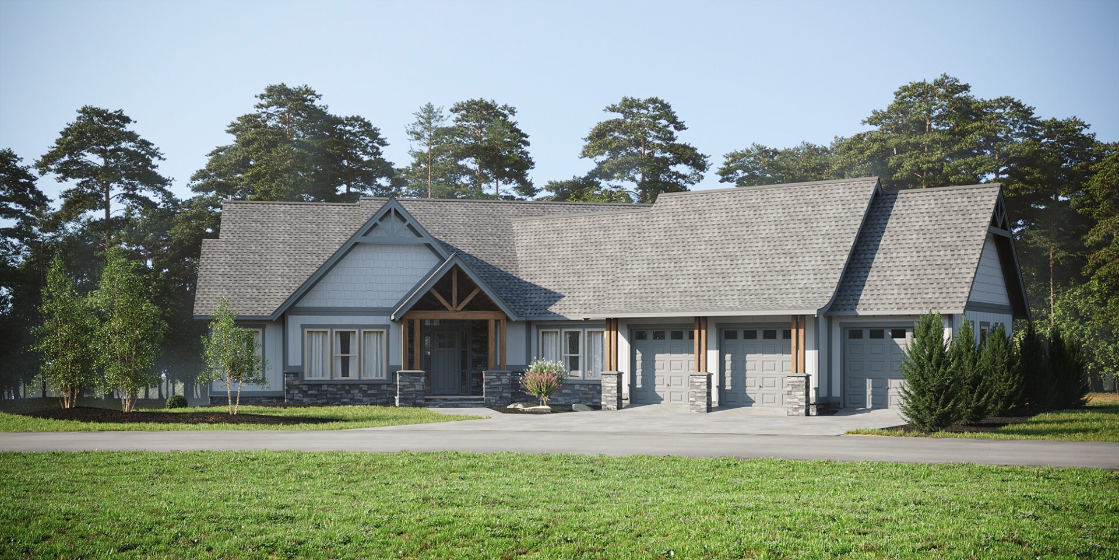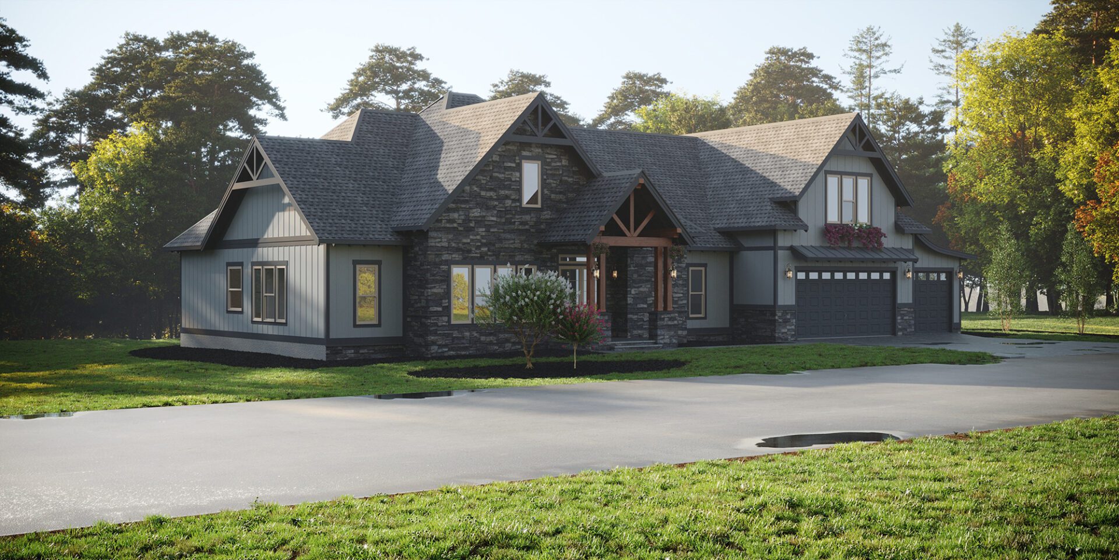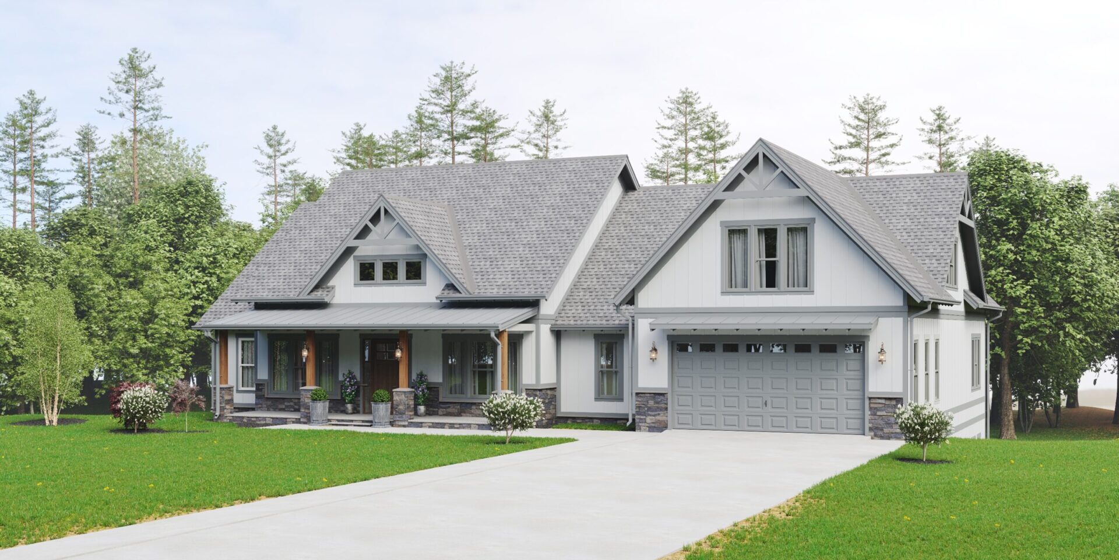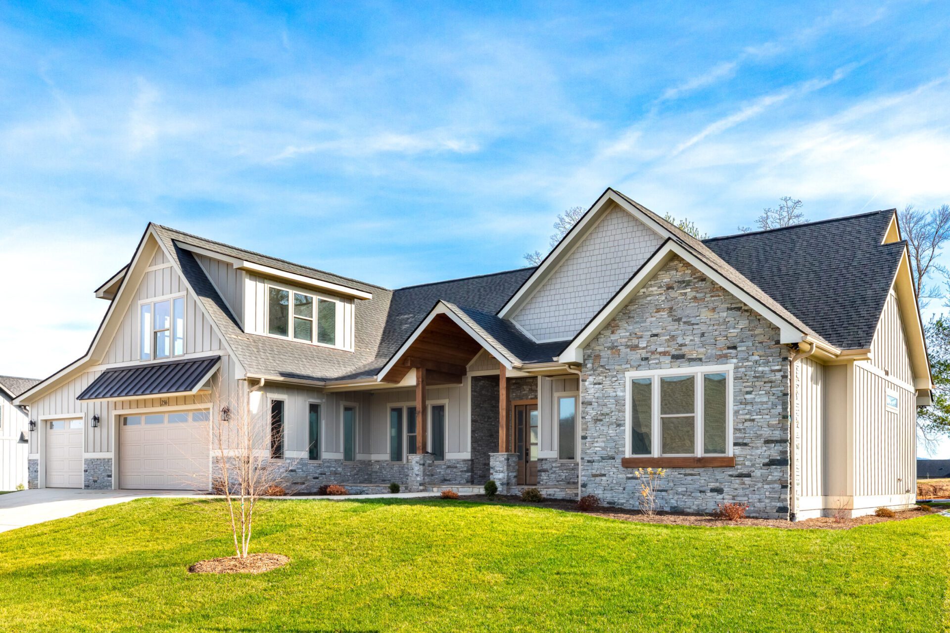- Main
- Mills River Crossing
- The Riverstone House 45 R (Lot #21)
The Riverstone House 45 R (Lot #21)
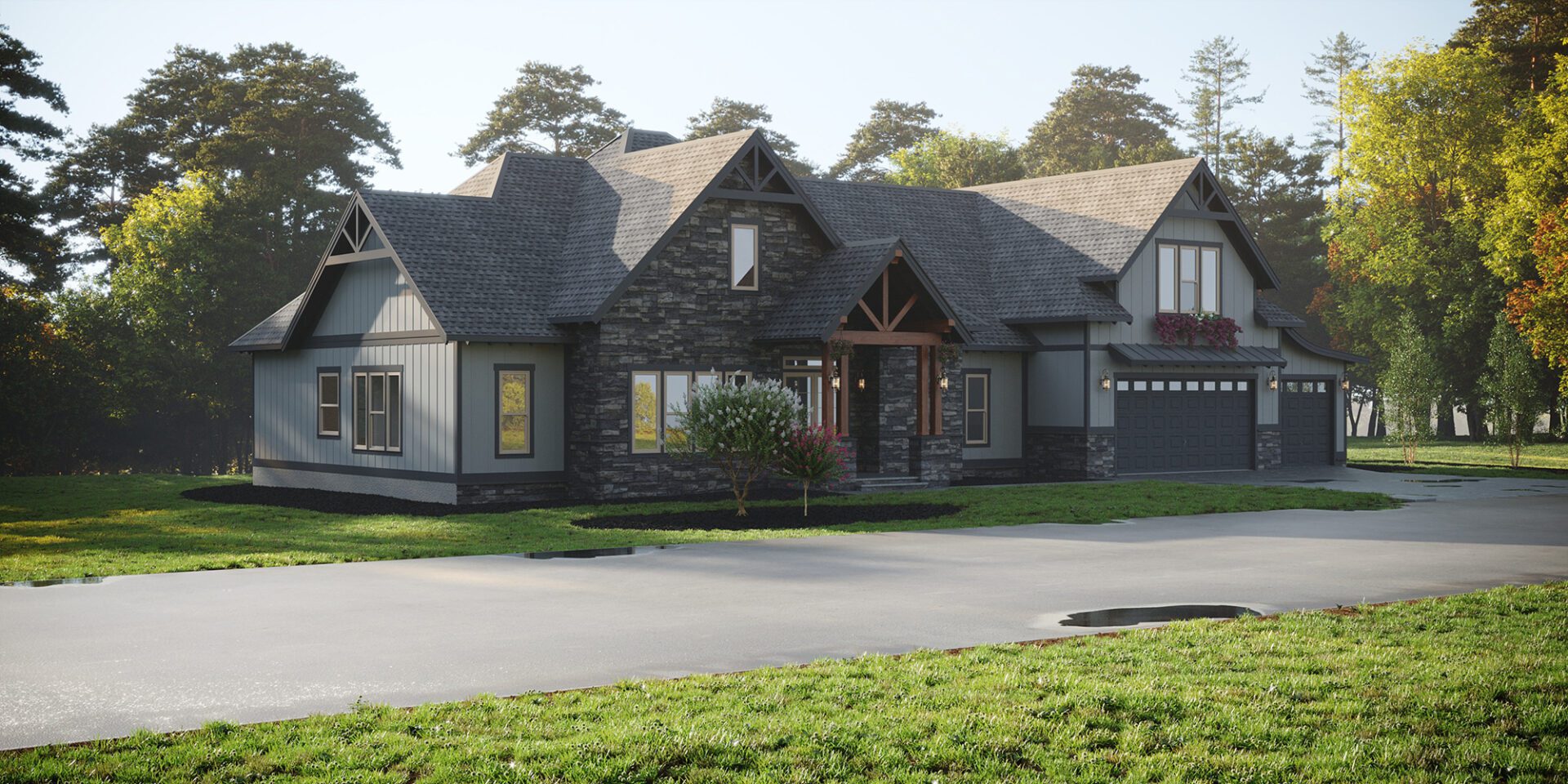
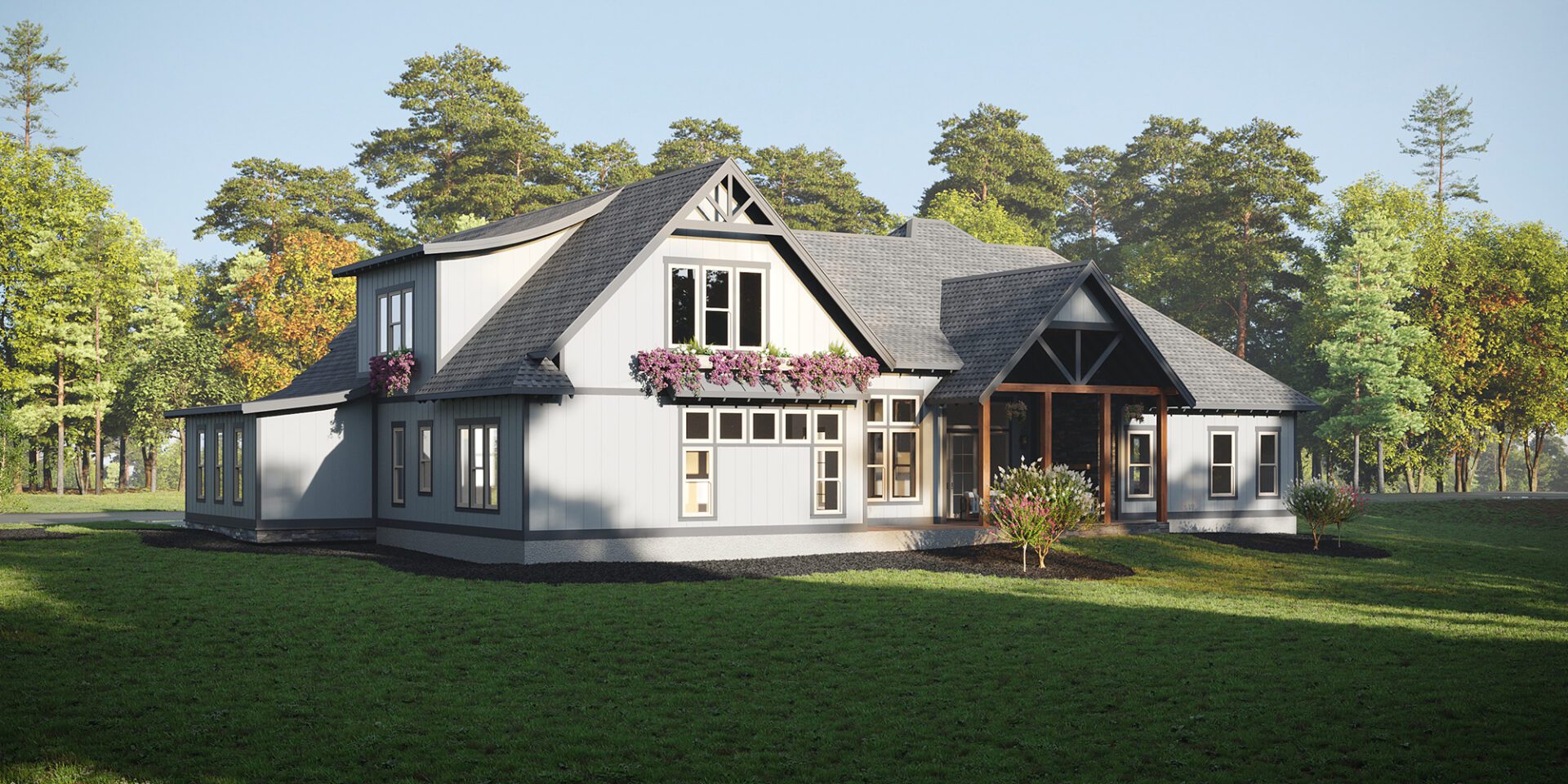
About house
This gorgeous home has 3 Bedrooms, 2.5 Bathrooms, and a 3 Car Garage that is roughly 900 square feet. The Living Room and Kitchen are large, spacious, and open.
Through the Living Room, you can enter out to the Back Porch which offers an optional outside grill, where you can host outdoor cookouts for your family and friends. This home has a total of almost 3000 square feet of spacious living space.
Interior features
- Surround, hearth and designer mantel
- High-efficiency electric air conditioner
- High-efficiency natural gas heat furnace
- Energy efficient tankless water heater
Exterior features
- Durable siding
- Cultured rock exterior, per plan
- Open deck and/or covered patio, per plan
- Cedar deck and a front railing
General features
- 3000 square feet
- Art and craft design
- Large vaulted Great Room
- Main level living
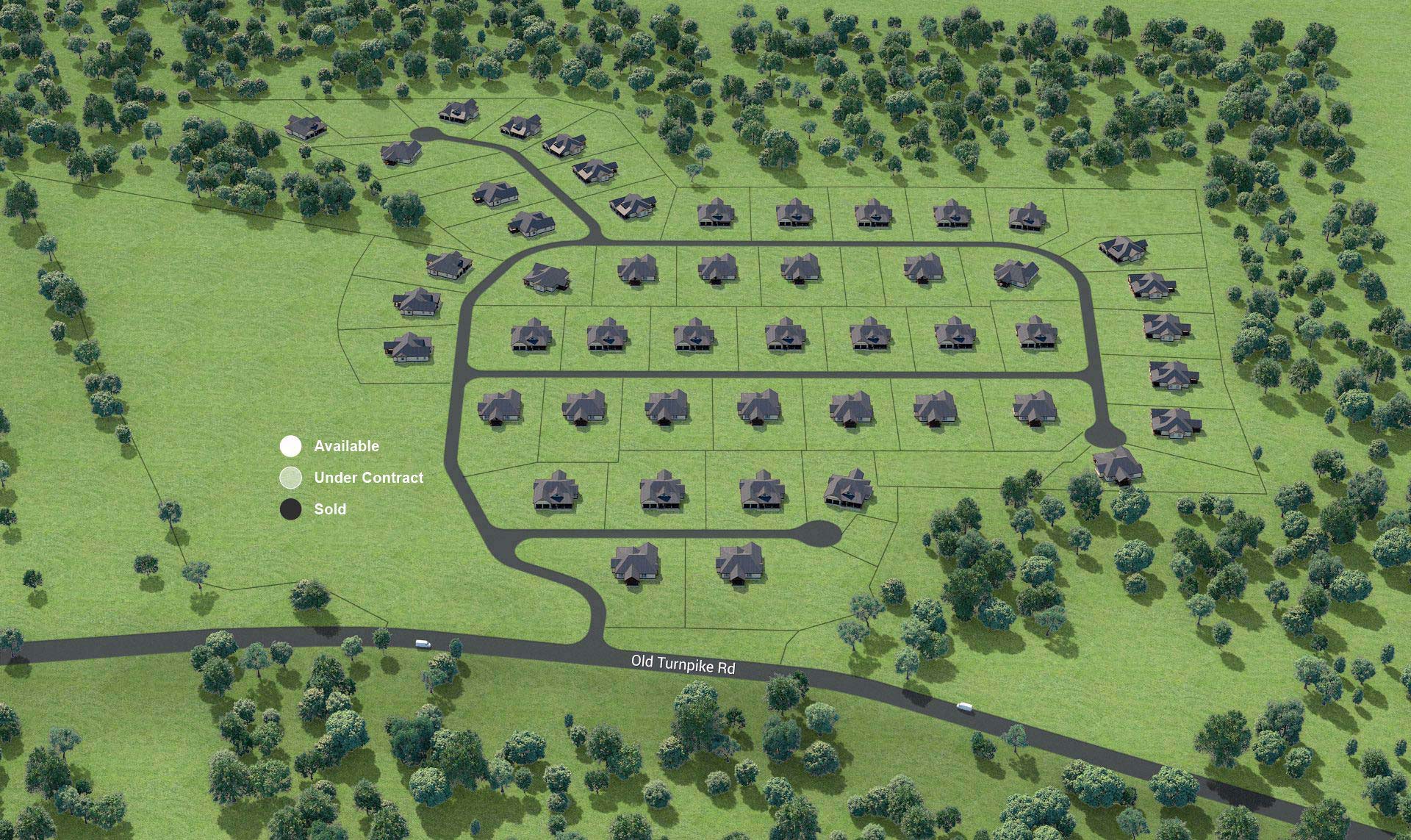
Sold
Sold
Sold
Sold
Sold
Sold
Sold
Sold
Sold
Sold
Sold
Sold
Sold
Sold
Sold
Sold
Sold
Sold
Sold
Sold
Sold
Sold
Sold
Sold
Sold
Sold
Sold
Sold
Sold
Sold
Sold
Sold
Sold
Sold
Sold
Sold
Sold
Sold
Sold
Sold
Sold
Sold
Sold
Sold
Sold
Sold
Sold
Sold
Sold
