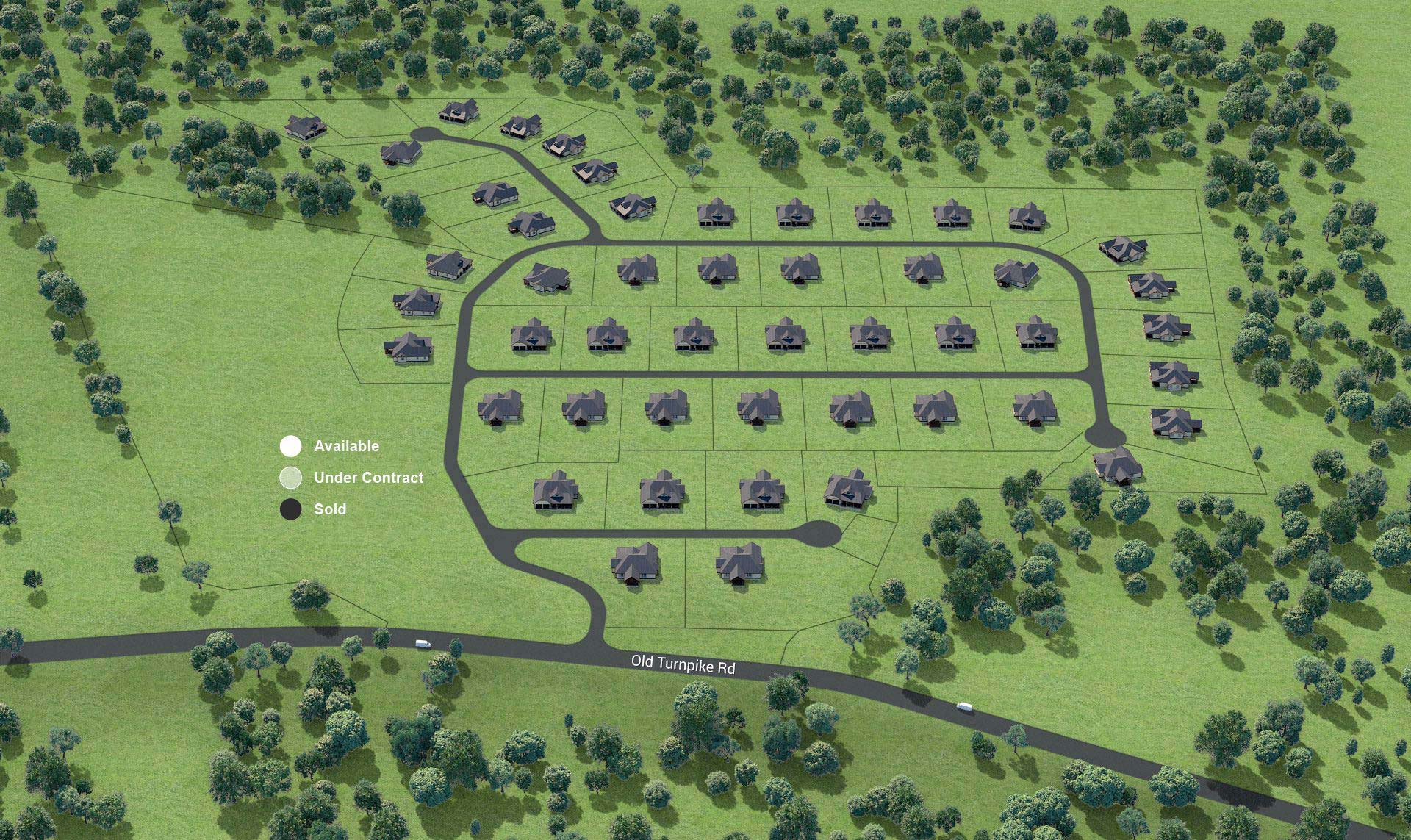- Main
- Mills River Crossing
- The Riverstone House 90, 2 Car, Right (Front Entry) – Lot #9
The Riverstone House 90, 2 Car, Right (Front Entry) – Lot #9




About house
The Riverstone House is a beautiful 3,600 square foot home.
The home comes with 3 bedrooms, 3,5 bathrooms, a 2-car garage, and a Bonus Room.
Interior features
- Surround, hearth and designer mantel
- High-efficiency electric air conditioner
- High-efficiency natural gas heat furnace
- Energy efficient tankless water heater
Exterior features
- Durable siding
- Cultured rock exterior, per plan
- Open deck and/or covered patio, per plan
- Cedar deck and a front railing
General features
- 3600 square feet
- Art and craft design
- Large vaulted Great Room
- Main level living

Sold
Sold
Sold
Sold
Sold
Sold
Sold
Sold
Sold
Sold
Sold
Sold
Sold
Sold
Sold
Sold
Sold
Sold
Sold
Sold
Sold
Sold
Sold
Sold
Sold
Sold
Sold
Sold
Sold
Sold
Sold
Sold
Sold
Sold
Sold
Sold
Sold
Sold
Sold
Sold
Sold
Sold
Sold
Sold
Sold
Sold
Sold
Sold
Sold







